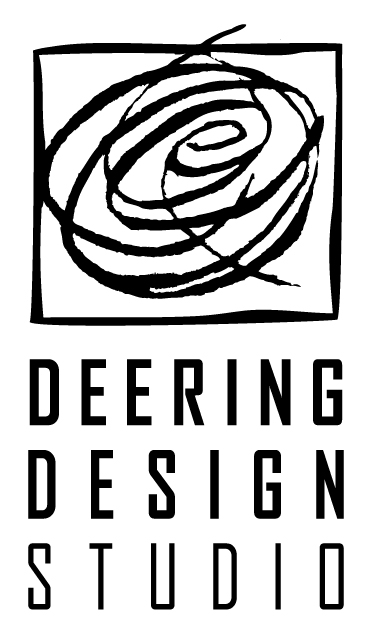NORTHWEST RETREAT II
the story
Our client had settled into their newly remodeled home on their property in Issaquah, and decided they wanted to add a pool and pool house before their kids were too much older. With Terrell Group as Architect and Landscape designer they started the planning. We were brought in early on and were able to help with many decisions, including whether to enclose the pool house. To keep the building as open as possible, large sliding doors were chosen, with pockets designed on either side to completely hide the doors. Interior detailing for cabinets and the fireplace wall were designed, and lighting and furnishings were selected for both inside and out. Material selections for the pool were chosen to be dark so as to reflect the surrounding forest instead of the typical aqua choices. Since its completion, there have been many warm days spent in the pool, and many cool nights by the large Rumsford fireplace.
